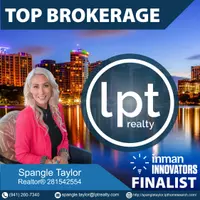12525 SPARKLEBERRY RD Tampa, FL 33626
UPDATED:
Key Details
Property Type Single Family Home
Sub Type Single Family Residence
Listing Status Active
Purchase Type For Sale
Square Footage 2,408 sqft
Price per Sqft $253
Subdivision Westwood Lakes Ph 1A
MLS Listing ID TB8369029
Bedrooms 4
Full Baths 2
Half Baths 1
HOA Fees $180/qua
HOA Y/N Yes
Annual Recurring Fee 720.0
Year Built 1999
Annual Tax Amount $7,325
Lot Size 7,840 Sqft
Acres 0.18
Property Sub-Type Single Family Residence
Source Stellar MLS
Property Description
This beautifully updated 4 bedroom plus office, 2.5 bath home offers privacy and peace, situated on a conservation lot with no rear neighbors in an X flood zone. Bonus features include: Newer Roof (2020), Newer AC (2022) with HALO air purifier & UV system, Gas Tankless Water Heater, Wi-Fi Garage Door Opener & Sprinkler Timers.
Inside you'll find a bright open layout with a dedicated home office, custom shaker kitchen cabinetry, exotic granite countertops, glass tile backsplash, stainless steel appliances, gas stove, and tile flooring. Enjoy your breakfast nook overlooking the saltwater pool and spacious backyard. The dining room features crown molding and custom wall details, while the family room opens to your private outdoor oasis. A fully updated laundry room and pool bath complete the first floor.
Upstairs offers a private owner's retreat with dual vanities, soaking tub, separate shower, and generous closet space, plus a loft, three additional bedrooms, and fully remodeled secondary bath.
Located in a well-maintained community with a park, low HOA, and top-rated schools. A perfect blend of upgrades, comfort, and location — schedule your private showing today!
Location
State FL
County Hillsborough
Community Westwood Lakes Ph 1A
Area 33626 - Tampa/Northdale/Westchase
Zoning PD
Interior
Interior Features Built-in Features, Ceiling Fans(s), Crown Molding, Eat-in Kitchen, Kitchen/Family Room Combo, PrimaryBedroom Upstairs, Stone Counters, Walk-In Closet(s), Window Treatments
Heating Central
Cooling Central Air
Flooring Carpet, Ceramic Tile, Hardwood, Laminate
Fireplace false
Appliance Dishwasher, Disposal, Microwave, Range, Range Hood, Refrigerator, Tankless Water Heater
Laundry Laundry Room
Exterior
Exterior Feature Sidewalk
Garage Spaces 2.0
Pool Chlorine Free, In Ground, Salt Water
Community Features Deed Restrictions, Playground
Utilities Available BB/HS Internet Available, Cable Available, Electricity Connected, Sewer Connected, Water Connected
Roof Type Shingle
Attached Garage true
Garage true
Private Pool Yes
Building
Entry Level Two
Foundation Slab
Lot Size Range 0 to less than 1/4
Sewer Public Sewer
Water Public
Structure Type Stucco
New Construction false
Schools
Elementary Schools Bryant-Hb
Middle Schools Farnell-Hb
High Schools Sickles-Hb
Others
Pets Allowed Number Limit
Senior Community No
Ownership Fee Simple
Monthly Total Fees $60
Acceptable Financing Cash, Conventional, VA Loan
Membership Fee Required Required
Listing Terms Cash, Conventional, VA Loan
Num of Pet 2
Special Listing Condition None
Virtual Tour https://www.propertypanorama.com/instaview/stellar/TB8369029




