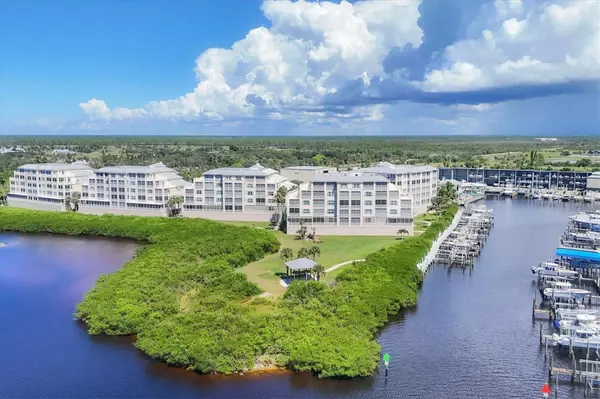13113 GASPARILLA RD #403 Placida, FL 33946

UPDATED:
Key Details
Property Type Condo
Sub Type Condominium
Listing Status Active
Purchase Type For Sale
Square Footage 1,316 sqft
Price per Sqft $387
Subdivision Boca Vista Harbor Bldg A
MLS Listing ID D6144439
Bedrooms 2
Full Baths 2
HOA Fees $3,357/qua
HOA Y/N Yes
Annual Recurring Fee 13428.0
Year Built 2003
Annual Tax Amount $3,666
Lot Size 1,742 Sqft
Acres 0.04
Property Sub-Type Condominium
Source Stellar MLS
Property Description
The condo sleeps six comfortably, with a queen pull-out couch in the living room offering flexibility for guests. Offered furnished, it's ready to welcome you with ease. There is a single car garage with shelving for additional storage located ground level under the building. Beyond the residence, Boca Vista Harbor delivers the resort-style amenities that make it so desirable... a sparkling heated pool and spa, clubhouse, tennis and pickleball courts, and onsite boat docks available for rent or purchase. Gas and charcoal grills at poolside invite casual gatherings, while the gated community setting ensures privacy and security. The adjacent full-service marina offers slips of all sizes, making boating effortless, and ownership is not required to enjoy life on the water—with boat rentals available at the neighboring marina, you can set sail on a whim and experience the coastal lifestyle at its finest. The location is as exceptional as the home itself, just moments from Gasparilla Marina, Boca Grande, state parks, and world-class golf. Deeded boat slips with lifts are available for those who crave direct access to open water and the best fishing in Southwest Florida.
This is more than a home—it's a lifestyle that embodies ease, beauty, and the quiet luxury of living well with intention.
Location
State FL
County Charlotte
Community Boca Vista Harbor Bldg A
Area 33946 - Placida
Zoning RMF12
Interior
Interior Features Built-in Features, Ceiling Fans(s), High Ceilings, Kitchen/Family Room Combo, Living Room/Dining Room Combo, Open Floorplan, Primary Bedroom Main Floor, Solid Wood Cabinets, Split Bedroom, Stone Counters, Walk-In Closet(s), Window Treatments
Heating Central, Electric
Cooling Central Air
Flooring Carpet, Tile
Furnishings Furnished
Fireplace false
Appliance Dishwasher, Dryer, Electric Water Heater, Microwave, Range, Refrigerator, Washer
Laundry Inside
Exterior
Exterior Feature Balcony, Hurricane Shutters, Sliding Doors, Storage
Parking Features Common, Deeded, Garage Door Opener, Ground Level, Guest, Basement
Garage Spaces 1.0
Community Features Clubhouse, Community Mailbox, Deed Restrictions, Gated Community - No Guard, Pool, Tennis Court(s)
Utilities Available BB/HS Internet Available, Cable Available, Electricity Connected, Sewer Connected, Underground Utilities, Water Connected
Amenities Available Clubhouse, Elevator(s), Gated, Pickleball Court(s), Pool, Spa/Hot Tub, Tennis Court(s), Wheelchair Access
View Y/N Yes
Water Access Yes
Water Access Desc Gulf/Ocean,Intracoastal Waterway
Roof Type Metal
Attached Garage true
Garage true
Private Pool No
Building
Story 6
Entry Level One
Foundation Block
Sewer Public Sewer
Water Public
Unit Floor 4
Structure Type Block,Stucco
New Construction false
Schools
Elementary Schools Vineland Elementary
Middle Schools L.A. Ainger Middle
High Schools Lemon Bay High
Others
Pets Allowed Number Limit, Yes
HOA Fee Include Common Area Taxes,Pool,Escrow Reserves Fund,Insurance,Maintenance Structure,Maintenance Grounds,Management,Pest Control,Private Road,Recreational Facilities,Trash,Water
Senior Community No
Pet Size Extra Large (101+ Lbs.)
Ownership Fee Simple
Monthly Total Fees $1, 119
Acceptable Financing Cash
Membership Fee Required Required
Listing Terms Cash
Num of Pet 2
Special Listing Condition None
Virtual Tour https://www.propertypanorama.com/instaview/stellar/D6144439

Learn More About LPT Realty




