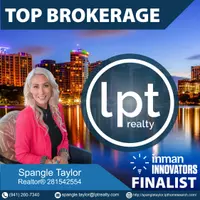For more information regarding the value of a property, please contact us for a free consultation.
1865 LORENZO LN Oviedo, FL 32765
Want to know what your home might be worth? Contact us for a FREE valuation!

Our team is ready to help you sell your home for the highest possible price ASAP
Key Details
Sold Price $435,000
Property Type Single Family Home
Sub Type Single Family Residence
Listing Status Sold
Purchase Type For Sale
Square Footage 2,555 sqft
Price per Sqft $170
Subdivision Chapman Cove
MLS Listing ID O5859368
Sold Date 05/27/20
Bedrooms 4
Full Baths 3
HOA Fees $117/qua
HOA Y/N Yes
Annual Recurring Fee 1404.0
Year Built 2010
Annual Tax Amount $2,606
Lot Size 0.260 Acres
Acres 0.26
Property Sub-Type Single Family Residence
Source Stellar MLS
Property Description
One or more photo(s) has been virtually staged. This is the one you have been waiting for! 4 bedrooms/3 baths, 3 car garage, pool home in a small, quaint Oviedo neighborhood situated on a ¼ acre lot. Original owners have meticulously maintained this lovely and well-appointed property. Beautiful glass front door welcomes you into the combined formal living areas with upgraded laminate flooring, plantation shutters and custom French doors that lead directly to the covered lanai. The gourmet kitchen features upgraded cherry cabinetry with staggered cabinets topped with crown molding, silestone countertops, stainless steel appliances, island and generous breakfast bar seating. Separate breakfast nook that takes in the views of the pool and private backyard while sipping your coffee. The Family room is the hub for entertaining as it is completely open to the kitchen, has custom French doors complete with a glass transom that leads directly to the covered patio and screened in pool. 3-way split bedroom makes for a nice separate guest suite, Bedroom 2 and 3 share a jack & jill bath with dual vanities. The Master bedroom is both spacious and luxurious with a separate area included that can be a hobby room, home office or just an extra flex space. Dual closets, walk-in shower, garden tub, dual vanities, separate water closet is all included in this Master Suite. The patio/pool area has brick pavers, a generous covered space with ceiling fan and views of the privately vinyl fenced low maintenance backyard. Enjoy the roomy 3 car garage and spacious driveway for overflow parking. Convenient location to the University of Central Florida, Siemens and Research Park. Shopping, Oviedo on the Park and a variety of restaurants are just minutes away. Check out the highly rated Oviedo school system! This home will check all your boxes and will not disappoint!
Location
State FL
County Seminole
Community Chapman Cove
Area 32765 - Oviedo
Zoning RESIDENTIAL
Rooms
Other Rooms Attic, Breakfast Room Separate, Family Room, Inside Utility
Interior
Interior Features Ceiling Fans(s), High Ceilings, Kitchen/Family Room Combo, Living Room/Dining Room Combo, Solid Wood Cabinets, Split Bedroom, Stone Counters, Walk-In Closet(s), Window Treatments
Heating Central, Electric
Cooling Central Air
Flooring Carpet, Laminate, Tile
Furnishings Unfurnished
Fireplace false
Appliance Dishwasher, Disposal, Electric Water Heater, Microwave, Range, Refrigerator, Water Filtration System, Water Softener
Laundry Inside, Laundry Room
Exterior
Exterior Feature Awning(s), French Doors, Gray Water System, Irrigation System, Lighting, Rain Gutters, Sidewalk
Parking Features Driveway, Garage Door Opener
Garage Spaces 3.0
Fence Vinyl
Pool Child Safety Fence, Gunite, In Ground, Outside Bath Access, Salt Water, Screen Enclosure, Self Cleaning, Solar Cover, Solar Heat
Community Features Deed Restrictions, No Truck/RV/Motorcycle Parking, Sidewalks
Utilities Available BB/HS Internet Available, Cable Available, Cable Connected, Electricity Connected, Fiber Optics, Fire Hydrant, Public, Sewer Connected, Sprinkler Meter, Street Lights, Underground Utilities
Roof Type Shingle
Porch Covered, Rear Porch, Screened
Attached Garage true
Garage true
Private Pool Yes
Building
Lot Description City Limits, Sidewalk, Paved
Entry Level One
Foundation Slab
Lot Size Range 1/4 Acre to 21779 Sq. Ft.
Sewer Public Sewer
Water Public
Architectural Style Contemporary
Structure Type Concrete,Stucco
New Construction false
Others
Pets Allowed Yes
HOA Fee Include Escrow Reserves Fund,Maintenance Grounds,Management
Senior Community No
Ownership Fee Simple
Monthly Total Fees $117
Acceptable Financing Cash, Conventional, VA Loan
Membership Fee Required Required
Listing Terms Cash, Conventional, VA Loan
Special Listing Condition None
Read Less

© 2025 My Florida Regional MLS DBA Stellar MLS. All Rights Reserved.
Bought with KELLER WILLIAMS ADVANTAGE REALTY

